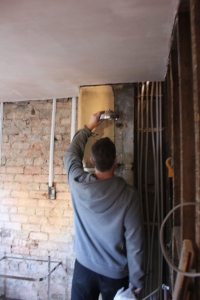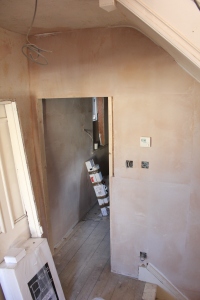Over the last few days the bathroom furniture has been starting to arrive so we’ve spent today measuring out where we need all the pipes to go. We’ve gone for a traditional Victorian style bathroom suite and it was fun to see it all in place.



The outside wall has also been replastered (so you can’t see in as you walk up the stairs!) and the first fix of electrical cables are all installed.

About katerenovates
Hello and welcome to Kate Renovates - a blog about my attempts at renovation.
The Husband and I have now been living in our house for four years and changes are being made slowly. It's an unloved Victorian townhouse that had been converted into two flats. Armed with a little bit of know-how and bags of enthusiasm, we have turned it back into one house and are transforming it into our home.
Many of the original features remain but the flats had been rented out and so none of the rooms were in great shape. Luckily, it has a fully functioning kitchen and we recently finished the new bathroom and so things are getting more and more comfortable all the time.
We're learning as we go and sharing our ups (and downs) on here as we try (fingers crossed) to bring the house back to life.
I'd love to hear your thoughts on my blog or any tips you may have on our house project, so to contact me, please email katerenovates@gmail.com





Pingback: PROJECT: BATHROOM | Kate Renovates